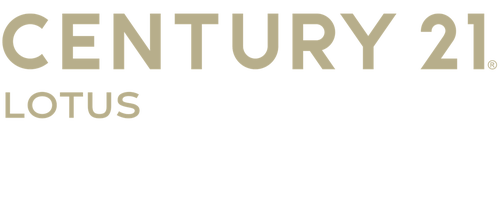


Listing Courtesy of: CRMLS / Century 21 Lotus / Jennifer San Juan
272 E 69th Street Long Beach, CA 90805
Active (4 Days)
$699,900
MLS #:
V1-30596
V1-30596
Lot Size
6,130 SQFT
6,130 SQFT
Type
Single-Family Home
Single-Family Home
Year Built
1952
1952
Style
Traditional
Traditional
County
Los Angeles County
Los Angeles County
Community
North Long Beach
North Long Beach
Listed By
Jennifer San Juan, DRE #01773202 CA, Century 21 Lotus
Source
CRMLS
Last checked Jun 21 2025 at 2:56 AM GMT+0000
CRMLS
Last checked Jun 21 2025 at 2:56 AM GMT+0000
Bathroom Details
- Full Bathroom: 1
Interior Features
- Storage
- Laundry: In Garage
- Laundry: See Remarks
- Freezer
- Gas Range
- Microwave
- Refrigerator
- Windows: Double Pane Windows
- Windows: Screens
Subdivision
- North Long Beach
Lot Information
- Lawn
- Sprinklers In Front
- Yard
Heating and Cooling
- Wall Furnace
Flooring
- Laminate
- Tile
Exterior Features
- Roof: Shingle
Utility Information
- Utilities: Cable Available, Electricity Available, Water Connected, Water Source: Public
- Sewer: Public Sewer
- Energy: Windows
School Information
- Elementary School: King
- Middle School: Hamilton
- High School: Jordan
Parking
- Door-Single
- Garage
- Garage Door Opener
- Off Street
- Public
Stories
- 1
Living Area
- 1,152 sqft
Location
Estimated Monthly Mortgage Payment
*Based on Fixed Interest Rate withe a 30 year term, principal and interest only
Listing price
Down payment
%
Interest rate
%Mortgage calculator estimates are provided by C21 LOTUS and are intended for information use only. Your payments may be higher or lower and all loans are subject to credit approval.
Disclaimer: Based on information from California Regional Multiple Listing Service, Inc. as of 2/22/23 10:28 and /or other sources. Display of MLS data is deemed reliable but is not guaranteed accurate by the MLS. The Broker/Agent providing the information contained herein may or may not have been the Listing and/or Selling Agent. The information being provided by Conejo Simi Moorpark Association of REALTORS® (“CSMAR”) is for the visitor's personal, non-commercial use and may not be used for any purpose other than to identify prospective properties visitor may be interested in purchasing. Any information relating to a property referenced on this web site comes from the Internet Data Exchange (“IDX”) program of CSMAR. This web site may reference real estate listing(s) held by a brokerage firm other than the broker and/or agent who owns this web site. Any information relating to a property, regardless of source, including but not limited to square footages and lot sizes, is deemed reliable.




Description